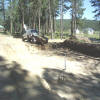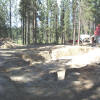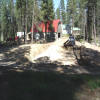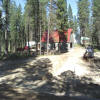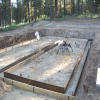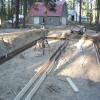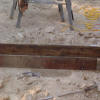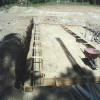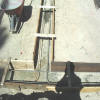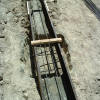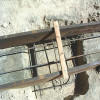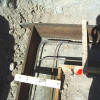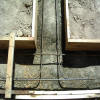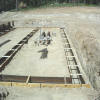Foundation and Footings
|
Matt and I started setting the foundation footings June 20, 2005. Matt had milled the forms with his saw mill. They were 2" X 9 1/2". The footing and rebar was finished June 22, 2005. The footings averaged 9" deep by 18" and we used 8 yards of concrete with 6 bag mix. The stem wall is 48" with horizontal #4 rebar at 36" on-centers with 3 vertical rebar in the stem wall. A major part of the foundation and footings was building the structure to be enclosed. In my architectural design, while working with the Idaho Building Inspector, the foundation design for the crawl space design was not covered in Idaho Building Codes. With research and providing know application of this new concept, I was able to acquire a variance to the Idaho Building Code to build my design. To totally enclose the crawl space, my design called for treating the space as a basement so outside air venting was not required. With 4" foam insulation rapping the foundation and 12mil True-Tuff covering the floor and walls, the only outside air requirement was for the furnace installed in the crawl space. This was accomplished be directly venting the furnace with intake duck work. |
