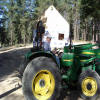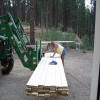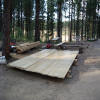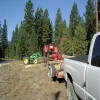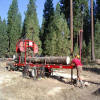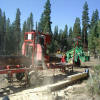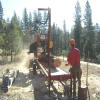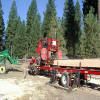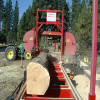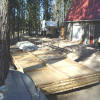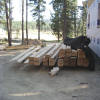Rafters
|
A major part of the project was milling the rafters. The fire dead standing logs came from the Warm Lake area forest fire. The logs were delivered August 21st, and we used Ray's tractor to transport each bucked 20 foot section of log to the mill to create the rafters. The rafters are 5 1/2" x 11 1/4" x 20 feet long. They set on 4 foot center on top of the main center laminated beam. Two birds mouth cuts and 5/8" lag screws will secure them in place. Metal ties will be used to bolt the rafters together. 2" X 6" select deck T&G will be placed on top of the milled rafters. 12" TJI's filled with a full 12" of cellulose insulation. 7/16" OSB roof sheathing and a metal roof will give the roof system a 170 pound load rating with an R value of 44. |
