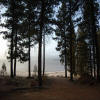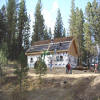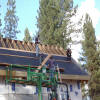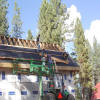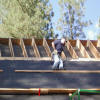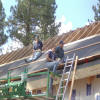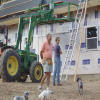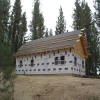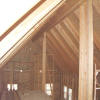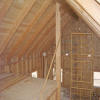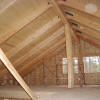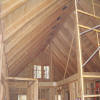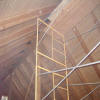Roofing
|
The 2" X 6" tough and grove (T&G) was a major project. We painted (brushed) the clear coat lacquer, three coats, on one and a-half miles of 2" X 6" material. There was great help from family and friends to finish this part of the project. Allen Pate and Forest spend some time helping brush T&G. The cabin took on a whole new look with the roof 12" TJI's and covered with 30lb felt paper. A major part of the roof was building the structure just like a Structure Insulated Panel (SIP) system. In my architectural design, while working with the Idaho Building Inspector, the roof design along with the crawl space design was not covered in Idaho Building Codes. With research and providing know application of this new concept, I was able to acquire a variance to the Idaho Building Code to build my design. Once the 2" X 6" T&G was installed on the timber rafters, we covered this with 30lb roofing paper. 12" TJI's were installed on the roofing paper and covered by OSB. The sheeting was then cover by 30lb roofing paper. We enclosed the bottom end of the TJI's and left 12" of OSB open at the top. By blowing in cellulose insulation under 90lb of pressure in each TJI cavity, and capping the 12" ridge with OSB and 30lb roofing paper, we crated an enclosed SIP roof that required no baffling or air circulation venting. This rendered a true R44 value. |
